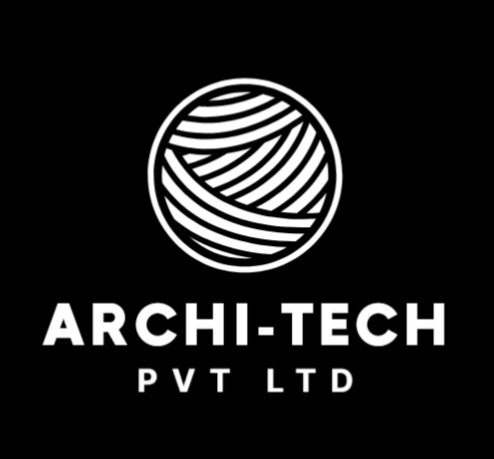Overview
Architech (Pvt) Ltd is a dynamic and innovative architectural design firm dedicated to delivering creative, functional, and sustainable design solutions. We work on diverse projects including residential, commercial, hospitality, institutional, and urban design developments.
We are looking for a skilled and detail-oriented Draftsman to join our team and contribute to the preparation of high-quality architectural drawings and documentation.
Key Responsibilities
Prepare accurate 2D and 3D architectural drawings, layouts, and detailed construction documents using AutoCAD, Revit, and other drafting software.
Interpret architectural concepts and convert sketches, specifications, and design briefs into technical drawings.
Ensure that drawings comply with local building codes, UDA regulations, and industry standards.
Revise and update drawings as required by architects, engineers, and clients.
Assist architects in developing design presentations, including plans, elevations, sections, and perspectives.
Coordinate with project teams to ensure timely delivery of drawings and documents.
Maintain organized records of all drawings, revisions, and documentation.
Qualifications & Skills
Diploma/Certificate in Drafting, CAD, Architecture, or a related field.
Proficiency in AutoCAD, Revit, SketchUp, and MS Office; knowledge of 3D visualization software is an advantage.
Strong understanding of architectural detailing, construction methods, and local building regulations.
Ability to read and interpret architectural and structural drawings.
Excellent attention to detail, accuracy, and time management.
Strong communication and teamwork skills.


